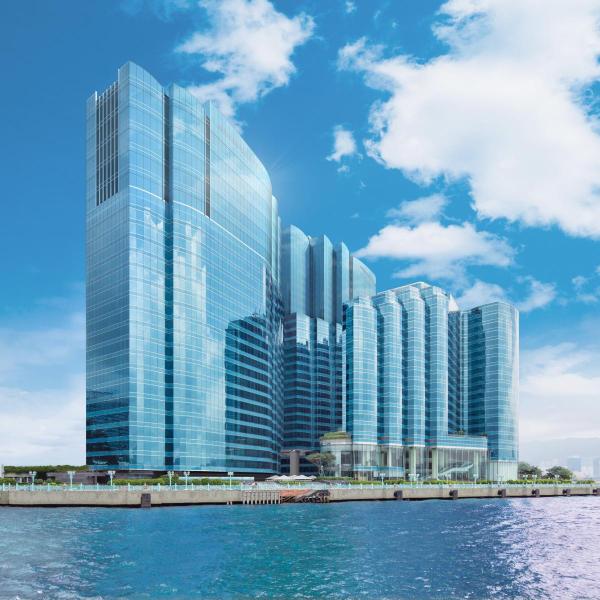
The Harbourfront 海濱廣場
Office
Introduction
The Harbourfront comprises two Grade-A office towers of 25 and 20 storeys with a total gross area of approximately 960,000 sq. ft. The size of the floor plates ranges from about 10,000 sq. ft. to about 24,000 sq. ft.
Location
Nos. 18 & 22, Tak Fung Street, Hunghom ![]()
Virtual Tour
Facilities
- Each tower is served by 10 high speed passenger lifts and 2 service lifts.
- 3 high speed passenger lifts serving 22/F – 27/F of Tower 1 (The Apex).
- Double glazed energy saving curtain wall.
- Low-e triple glazed panels (The Apex).
- 150mm raised floor (The Apex).
- Suspended ceilling with lighting panels.
- 3-compartment underfloor trucking.
- 300 Amp electricity rating for each floor.
- Direct digital control VAV air-conditioning system.
- Advanced fibre optic cable communication system.
- Emergency power supply and 24-hour back-up air-conditioning facilities.
- 214 car park spaces with loading and unloading facilities.
Other Information
- 25 office floors for Tower 1.
- 20 office floors for Tower 2.
- Up to 85% space efficiency.
- The mullions are spaced at about 1.4m centres, offering an ideal module for partitioning private offices.
- Computerized Building Automation System.
- Protected by an intelligent fire services system.
- Separate 24-hr chilled water connections.
Leasing Enquiry
For more information, please call our Leasing Hotline on 2128 7500, or by fax 2128 7922, or email [email protected]
